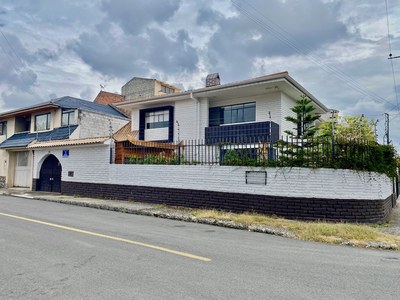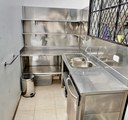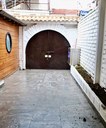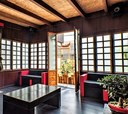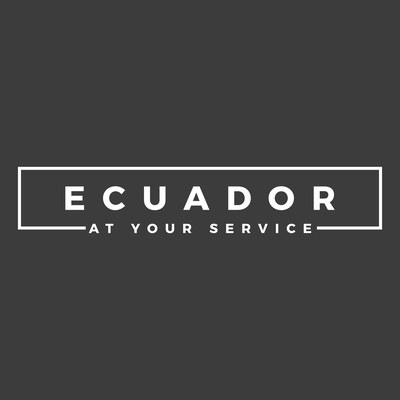Cuenca Commercial or Residential Property: Se Vende Casa en Cuenca
Cuenca, Cuenca, Azuay, Ecuador
Resumen
Esta casa se localiza en Cuenca, Azuay Ecuador, en el cantón de Cuenca. La propiedad disfruta de hermosa vista a la ciudad y al jardín, y esta situada en la sierra de Ecuador. La propiedad cuenta con un lote de 306,00 metros cuadrados (3.293,74 pies cuadrados), y un área interior de 224,00 metros cuadrados (2.411,11 pies cuadrados).
Descripción
Detalles
- Número de Baños
- 2
- Área Interior Total
- 224,00 m² (2.411,11 sq ft)
- Área de Terreno Total
- 306,00 m² (3.293,74 sq ft)
- Número Total de Pisos
- 2
- Tipo de construcción
- Ladrillo, Cemento
- Estado de la construcción
- Completo
- Año Construido
- 2003
- Año de Remodelación
- 2019 and 2022
- Aire Acondicionado y Calefacción
- No
- Amueblado
- No
- Piscina
- No
- Jacuzzi
- No
- Parqueo
- No
- Ubicación
- Cuenca, Cuenca, Azuay, Ecuador
- País
- Ecuador
- Provincia
- Azuay
- Cantón
- Cuenca
- Ciudad/Pueblo
- Cuenca
- Tipo de Ubicación
- Urbana
- Tipo de Geografía
- Sierra
- Tipo de Vista
- Vista a la Ciudad, Vista al Jardín
- Tipo de Acceso a la Calle
- Calle Pavimentada
- Tipo de Agua
- Agua Municipal
- Tipo de Electricidad
- Público
- Tipo de Alcantarillado
- Público
- Tipos de Internet
- Internet por Cable
- Tipo de Televisión
- Televisión por Cable
- Precio por área habitable con aire-acondicionado
- $1,227.68/m2 ($114.06/sqft)
- Precio por Metro Cuadrado
- $898.69/m2 ($83.49/sqft)
- Precio Solicitado
- $275,000
- Tipo de Dueño
- Persona Natural
Mapa
Aviso
La información sobre esta propiedad ha sido dada por el dueño o su agente. Ni Propertyshelf ni MLS-Ecuador seran responsables por el contenido de este listado. Para más información sobre los riesgos asociados con este listado, por favor consulte la seccion legal. Se recomienda siempre consultar a un abogado cuando va a comprar una propiedad.
