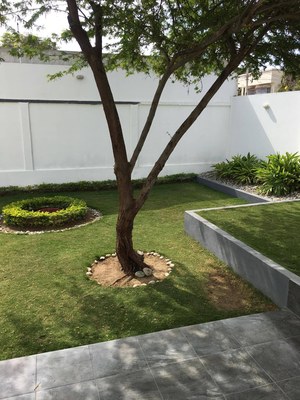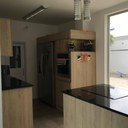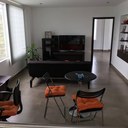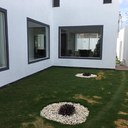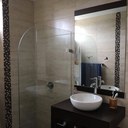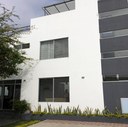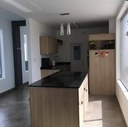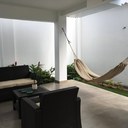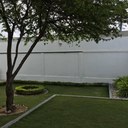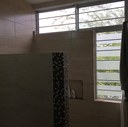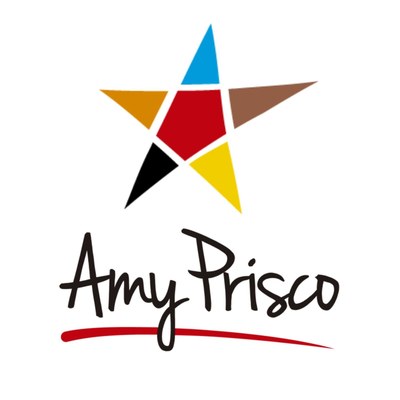**SOLD**Imagine your new life in this gorgeous modern home in Salinas
Salinas, Salinas, Santa Elena, Ecuador
Overview
**UNDER CONTRACT AUG 1, 2019**When you walk into this property your eyes will widen and your jaw will literally just drop. This new two-story home is an entertaining mecca with its spacious layout and multiple nooks for hosting guests. Salinas does not have many houses of this caliber and you will be proud to live here and call this home.
Upon entering the property you encounter the paver-lined driveway as well as gardens and mature landscaping. The front façade has a beautiful rock wall design. Entering the house you step into a large living area with large windows to a side patio. The living room is open and stps down into the separate dining area which has glass door entrance to the large exterior patio with terraced lawn. Off the dining room is the open concept kitchen with middle island with gorgeous granite countertop hosting a cooktop stove and lots of lower storage space. There is a large pantry off the kitchen.
Down the windowed hall from the kitchen you have a visitor’s bath and then a pocket door which can close off the adjacent covered patio and hammock area if need be. This outdoor entertaining area is huge and leads out to the small interior patio as well as out to the large side patio where there is plenty of space to put in a pool and/or jacuzzy.
Heading upstairs to the second story leads to a nice size second living/tv area. There are off to the right, two bedrooms each with closets and private full baths. On the opposite side of the tv area is the huge master bedroom with walk-in floor-ceiling length closets and a large en-suite bath.
Finally, you can head up yet another flight of stairs to the roof-top terrace which runs the entire length of the house. More potential great entertaining space which currently serves as storage as well as laundry facility.
Amazing architectural design, impeccably manicured lawns and gardens, contemporary décor: this new modern home is just waiting for you.
Being sold UN furnished.
Description
Details
- Number of Bedrooms
- 3
- Number of Full Bathrooms
- 3
- Number of 1/2 Bathrooms
- 1
- Total Living Area
- 236.00 m² (2,540.27 sq ft)
- Total Lot Size
- 500.00 m² (5,381.93 sq ft)
- Number of Stories
- 2
- Roof Type
- Concrete Flat Roof
- Floor Covering
- Tile
- Construction Type
- Concrete
- Construction Status
- Completed
- Year Built
- 2015
- Appliances Included
- Refrigerator, Stove
- Air Condition & Heating
- No
- Furnished Type
- Partially
- Pool
- No
- Jacuzzi
- No
- Parking Type
- Driveway
- Number of Parking Spaces
- 2
- Location
- Salinas, Salinas, Santa Elena, Ecuador
- Country
- Ecuador
- State
- Santa Elena
- County
- Salinas
- City/Town
- Salinas
- Location Type
- Ocean-Vicinity
- Geographic Type
- Coast
- View Type
- City View
- Interior Features Included
- Eat in Kitchen, Gourmet Kitchen, Great Room, High Ceilings, Marble/Granite Countertop, Natural Wood Finishing, Recessed Lighting, Separate Dining Room, Sliding Glass Doors, Storage Room, Walk-In Closets, Washer/Dryer Hookup, Water Heater
- Exterior Features Included
- BBQ Grill Area, Covered Patio, Garden, Outside Seating-Area, Paved Driveway, Play Ground
- Security Features
- Alarm System, Perimeter Fencing
- Street Access Type
- Paved Road
- Type of Water
- City Water
- Type of Electricity
- Public
- Type of Sewer
- Public
- Type of Internet
- Cable Internet, DSL Internet
- Type of Television
- Cable Television, Satellite Television
- Price per Air-Conditionable Living Area
- $800.85/m2 ($74.40/sqft)
- Price per Square Meter
- $378.00/m2 ($35.12/sqft)
- List Price
- $189,000
- Ownership Type
- Escritura Public
Map
Disclaimer
Information regarding this property has been provided by its owner and/or the owner's agent. Neither Propertyshelf nor MLS Ecuador will be held responsible for the information contained herein. For more information on ownership risk, please see the legal section. When purchasing property, clients are advised to consult with their own attorney.
