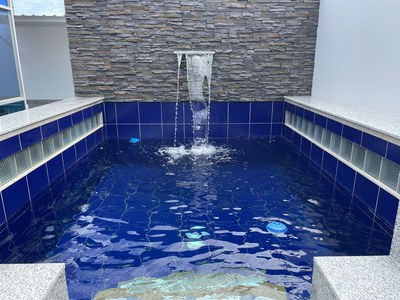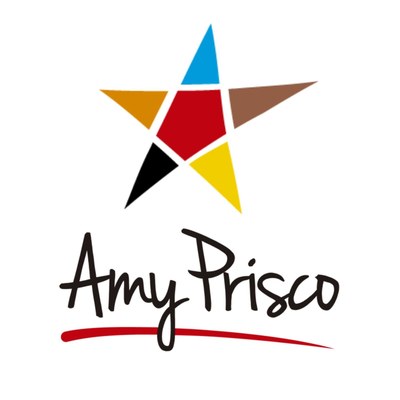Se Vende Casa Cerca del Mar en Costa de Oro - Salinas
Costa de Oro - Salinas, Salinas, Santa Elena, Ecuador
Resumen
Esta casa con 2 dormitorios y 2 baños se ubica en Costa de Oro - Salinas, Santa Elena Ecuador, en el cantón de Salinas. Esta propiedad cerca de la playa disfruta de una hermosa vista a la ciudad y esta situada en la región costera de Ecuador. La propiedad cuenta con un lote de 720,00 metros cuadrados (7.749,98 pies cuadrados), y un área interior de 96,00 metros cuadrados (1.033,33 pies cuadrados). Esta casa tiene aire acondicionado split de pared. Esta casa incluye mobiliario. Esta propiedad incluye una nevera, una estufa y un extractor. La propiedad también cuenta con un relajante jacuzzi.
- Precio
- 185.000 US$
- ID del Listado
- RS2300151
- Tipo de Propiedad
- Casa
- Tipo de Listado
- Venta Residencial
- Estado
- Activa
- Imágenes
- 43
- Dormitorios/Baños
- 2/2
- Tipo de Ubicación
- Cerca del Mar
- Tipo de Vista
- Vista a la Ciudad
- Área de Terreno Total
- 720,00 m² (7.749,98 sq ft)
Descripción
Detalles
- Número de Dormitorios
- 2
- Número de Baños
- 2
- Área Habitable Total
- 96,00 m² (1.033,33 sq ft)
- Área de Terreno Total
- 720,00 m² (7.749,98 sq ft)
- Número Total de Pisos
- 1
- Tipo de Techo
- Metal
- Tipo de Piso
- Cerámica
- Tipo de construcción
- Cemento, Bloque de Hormigón
- Estado de la construcción
- Completo
- Año Construido
- 2021
- Electrodomésticos Incluidos
- Nevera, Cocina, Extractor
- Tipo de Aire Acondicionado
- Split de Pared
- Tipo de Amueblado
- Completo
- Piscina
- No
- Tipo de Jacuzzi
- Exterior
- Tipo de Parqueadero
- Driveway
- Numero de Parqueaderos
- 2
- Ubicación
- Costa de Oro - Salinas, Salinas, Santa Elena, Ecuador
- País
- Ecuador
- Provincia
- Santa Elena
- Cantón
- Salinas
- Ciudad/Pueblo
- Costa de Oro - Salinas
- Tipo de Ubicación
- Cerca del Mar
- Tipo de Geografía
- Costa
- Tipo de Vista
- Vista a la Ciudad
- Características Internas Incluidas
- Bar, Ventiladores del Techo, Comedor, Cocina con Mesón, Techos Altos, Mesón de Mármol/Granito, Acabados en Madera Natural, Iluminación Descendente, Puertas de Vidrio Corredizas, Bodega, Closet Estilo Walk-In, Toma de Lavadora y Secadora, Calentador a Gas
- Características Exteriores Incluídos
- Área para Parilla, Patio con Techo, Casa de Huéspedes, Fuente, Ducha Exterior, Sala Exterior, Entrada Pavimentada, Patio con Malla, Bodega, Grifos de Agua, Taller
- Características de la seguridad
- Sistema de Alarma con Monitoreo, Cerca de Seguridad, Iluminación
- Tipo de Acceso a la Calle
- Calle sin Pavimentar
- Tipo de Agua
- Agua Municipal
- Tipo de Electricidad
- Público
- Tipo de Alcantarillado
- Séptico
- Tipos de Internet
- Internet por Cable, Internet por DSL
- Tipo de Televisión
- Televisión por Cable, Televisión por Satelite
- Precio por área habitable con aire-acondicionado
- $1,927.08/m2 ($179.03/sqft)
- Precio por Metro Cuadrado
- $256.94/m2 ($23.87/sqft)
- Precio Solicitado
- $185,000
- Tipo de Dueño
- Escritura Privada
Mapa
Aviso
La información sobre esta propiedad ha sido dada por el dueño o su agente. Ni Propertyshelf ni MLS-Ecuador seran responsables por el contenido de este listado. Para más información sobre los riesgos asociados con este listado, por favor consulte la seccion legal. Se recomienda siempre consultar a un abogado cuando va a comprar una propiedad.












































