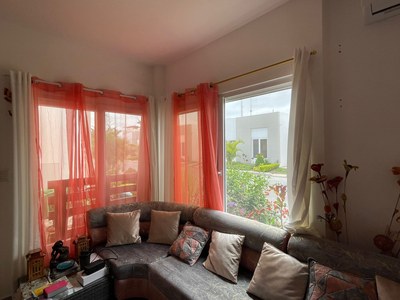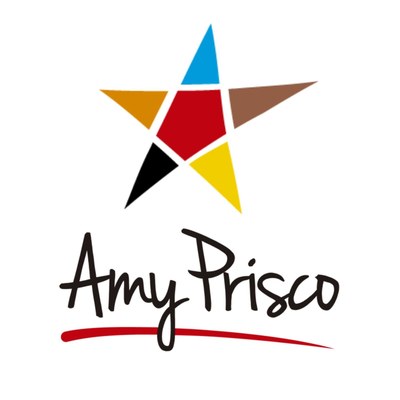Tennis, anyone?? Salinas has a great turnkey home for you!!
Salinas, Salinas, Santa Elena, Ecuador
Overview
Amazing opportunity to live in a Country Club setting at the beach!!
.
This single-story home has approximately 1200 square feet of living space including 3 bedrooms, 2 full bathrooms, and a large open-concept space encompassing living/dining and american-style kitchen. The kitchen boasts lots of storage space with upper and lower cabinets, a nice center counter doubling as breakfast bar, plus a lot of windows which offer light and ventilation. Each of the bedrooms has nice closets for storage. Out in the back is a small laundry area.
.
This bonus with this home is the independent efficiency Suite for guests or rental located in the back part of the property. The current space is used as an airbnb and has its own separate entrance. The Suite consists of a downstairs kitchen/living/dining space and an upstairs loft where you find 2 queen sized beds. A great use of space for those overflow guests or potential rental income.
.
The front of the property has a view of the neighborhood homes and the back view is of the future 9-hole golf course. There is a carport for one vehicle as well as a couple of visitor parking lots or street-parking is allowed. The complex is pet-friendly.
.
Membership to the Country Club includes amenities such as Tennis (including clay courts), Olympic size pool, spa, gym, restaurant and snack bar are all yours to enjoy with the purchase of this home. The Club is in discussions with the city to put in a 9-hole golf course.
.
Water, sewer, electric and underground internet cabling.
.
There are currently 2 monthly fees here: the HOA portion at $70 and the Club portion is $80. Very low property taxes.
.
Being sold furnished.
Description
Details
- Number of Bedrooms
- 3
- Number of Full Bathrooms
- 2
- Total Living Area
- 120.00 m² (1,291.66 sq ft)
- Total Lot Size
- 150.00 m² (1,614.58 sq ft)
- Number of Stories
- 1
- Roof Type
- Concrete Flat Roof
- Floor Covering
- Tile
- Construction Type
- Concrete
- Construction Status
- Completed
- Year Built
- 2022
- Appliances Included
- Dryer, Refrigerator, Stove, Washing Machine
- Air Condition Type
- Split Air Conditioner
- Furnished Type
- Fully
- Pool Type
- In-Ground Pool, Olympic Pool
- Jacuzzi
- No
- Parking Type
- Carport, Parking Lot, Street
- Number of Parking Spaces
- 1
- Location
- Salinas, Salinas, Santa Elena, Ecuador
- Country
- Ecuador
- State
- Santa Elena
- County
- Salinas
- City/Town
- Salinas
- Location Type
- Ocean-Vicinity
- Geographic Type
- Coast
- View Type
- Other
- View Type Comment
- Country Club view of future golf course
- Interior Features Included
- Eat in Kitchen, High Ceilings, Marble/Granite Countertop, Recessed Lighting, Sliding Glass Doors, Storage Room, Washer/Dryer Hookup, Water Heater
- Exterior Features Included
- BBQ Grill Area, Detached Guest House, Outdoor Shower, Washer/Dryer Hookup
- Community Features
- Country Club
- Security Features
- Gate Guard, Gated Community, Intercom, Perimeter Fencing, Security Lighting
- Street Access Type
- Paved Road
- Type of Water
- City Water
- Type of Electricity
- Public
- Type of Sewer
- Public
- Type of Internet
- Other
- Type of Television
- Cable Television, Satellite Television
- Price per Air-Conditionable Living Area
- $1,166.67/m2 ($108.39/sqft)
- Price per Square Meter
- $933.33/m2 ($86.71/sqft)
- List Price
- $140,000
- Ownership Type
- Escritura Public
Map
Disclaimer
Information regarding this property has been provided by its owner and/or the owner's agent. Neither Propertyshelf nor MLS Ecuador will be held responsible for the information contained herein. For more information on ownership risk, please see the legal section. When purchasing property, clients are advised to consult with their own attorney.




















