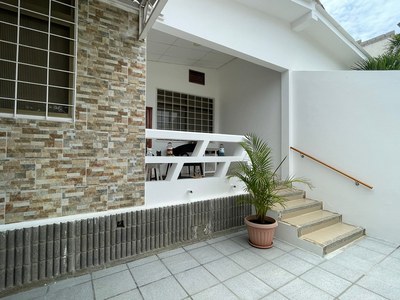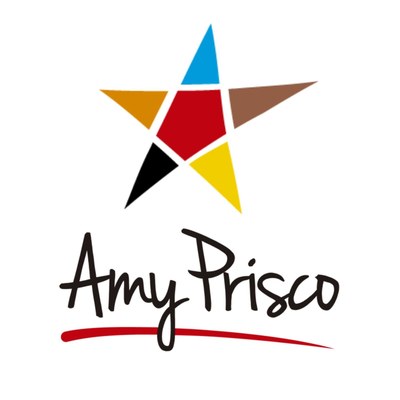Se Vende Casa Cerca del Mar en Chipipe - Salinas
Chipipe - Salinas, Salinas, Santa Elena, Ecuador
Resumen
Esta casa con 3 dormitorios y 3 baños se ubica en Chipipe - Salinas, Santa Elena Ecuador, en el cantón de Salinas. Esta propiedad cerca de la playa disfruta de una hermosa vista a la ciudad y esta situada en la región costera de Ecuador. La propiedad cuenta con un lote de 250,00 metros cuadrados (2.690,97 pies cuadrados), y un área interior de 94,00 metros cuadrados (1.011,80 pies cuadrados). Esta casa tiene aire acondicionado split de pared y aire acondicionado de pared.
- Precio
- 114.000 US$
- ID del Listado
- RS2300314
- Tipo de Propiedad
- Casa
- Tipo de Listado
- Venta Residencial
- Estado
- Activa
- Imágenes
- 24
- Dormitorios/Baños
- 3/3
- Tipo de Ubicación
- Cerca del Mar
- Tipo de Vista
- Vista a la Ciudad
- Área de Terreno Total
- 250,00 m² (2.690,97 sq ft)
Descripción
Detalles
- Número de Dormitorios
- 3
- Número de Baños
- 3
- Área Habitable Total
- 94,00 m² (1.011,80 sq ft)
- Área de Terreno Total
- 250,00 m² (2.690,97 sq ft)
- Número Total de Pisos
- 1
- Tipo de Techo
- Metal
- Tipo de Piso
- Cerámica, Otro
- Tipo de construcción
- Cemento, Bloque de Hormigón
- Estado de la construcción
- Completo
- Año Construido
- 1995
- Tipo de Aire Acondicionado
- Split de Pared, De Ventana
- Amueblado
- No
- Piscina
- No
- Jacuzzi
- No
- Tipo de Parqueadero
- Driveway
- Numero de Parqueaderos
- 2
- Ubicación
- Chipipe - Salinas, Salinas, Santa Elena, Ecuador
- País
- Ecuador
- Provincia
- Santa Elena
- Cantón
- Salinas
- Ciudad/Pueblo
- Chipipe - Salinas
- Tipo de Ubicación
- Cerca del Mar
- Tipo de Geografía
- Costa
- Tipo de Vista
- Vista a la Ciudad
- Características Internas Incluidas
- Ventiladores del Techo, Comedor, Techos Altos, Mesón de Mármol/Granito, Acabados en Madera Natural, Iluminación Descendente, Comedor Independiente, Puertas de Vidrio Corredizas, Bodega, Closet Estilo Walk-In, Toma de Lavadora y Secadora, Calentador a Gas
- Características Exteriores Incluídos
- Balcón, Patio con Techo, Ducha Exterior, Sala Exterior, Entrada Pavimentada, Bodega
- Características de la seguridad
- Cerca de Seguridad
- Tipo de Acceso a la Calle
- Calle Pavimentada
- Tipo de Agua
- Agua Municipal
- Tipo de Electricidad
- Público
- Tipo de Alcantarillado
- Séptico
- Tipos de Internet
- Internet por Cable, Internet por DSL
- Tipo de Televisión
- Televisión por Cable, Televisión por Satelite
- Precio por área habitable con aire-acondicionado
- $1,212.77/m2 ($112.67/sqft)
- Precio por Metro Cuadrado
- $456.00/m2 ($42.36/sqft)
- Precio Solicitado
- $114,000
- Tipo de Dueño
- Escritura Privada
Mapa
Aviso
La información sobre esta propiedad ha sido dada por el dueño o su agente. Ni Propertyshelf ni MLS-Ecuador seran responsables por el contenido de este listado. Para más información sobre los riesgos asociados con este listado, por favor consulte la seccion legal. Se recomienda siempre consultar a un abogado cuando va a comprar una propiedad.

























